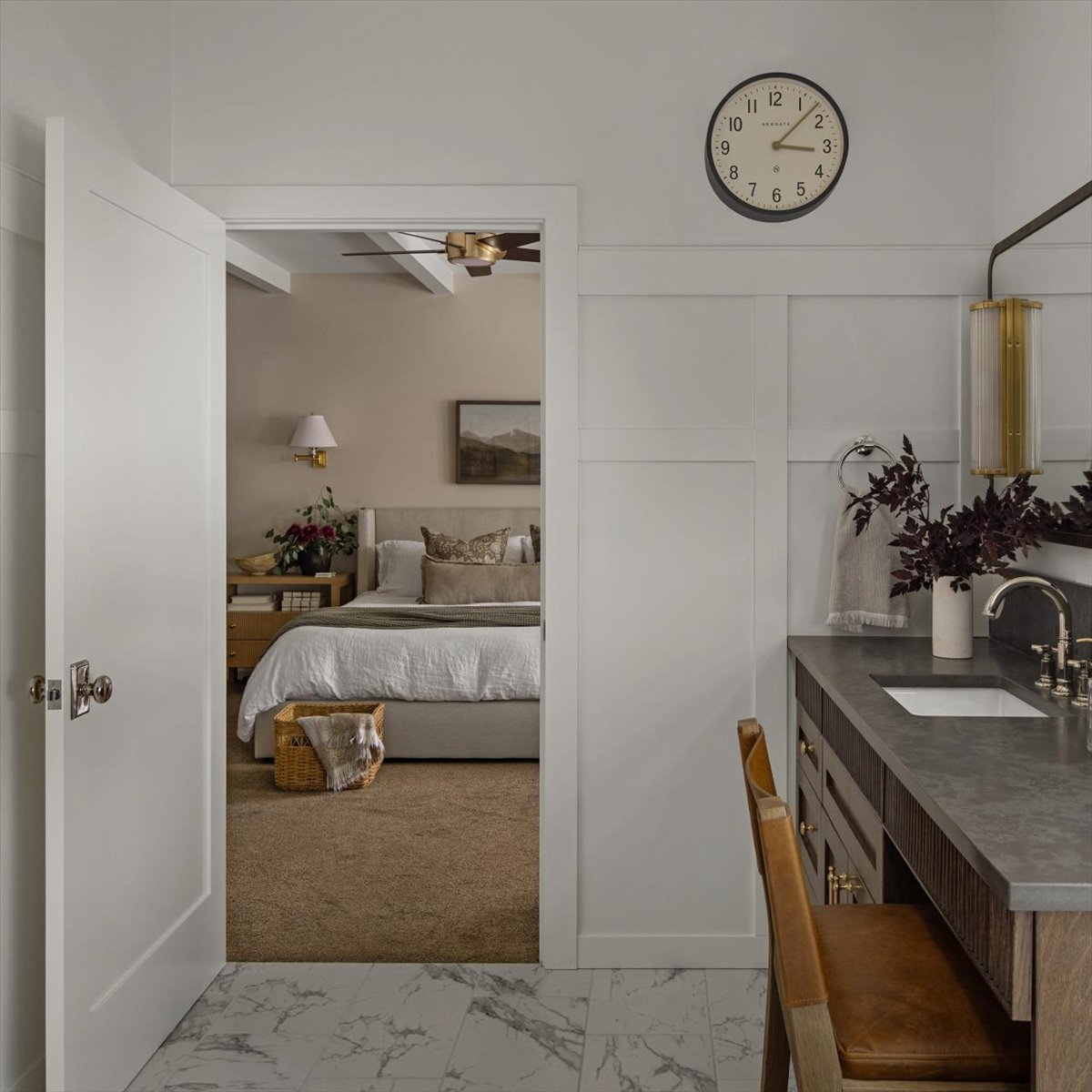Clovernook Suite Retreat
This project was for a lovely repeat client! We first helped them renovate their kitchen and laundry, which was such a fun process. This next phase was the primary suite including the bedroom and bathroom. The ceiling had a heavy coffered ceiling. The bathroom was a bit outdated with builder grade materials and a shower cave. The floor plan wasn’t changed much with the exception of opening up the shower. Ok, so let’s break it down…
1. The Green Subway Tile.
This beautiful green hand glazed brick was the inspiration for the primary bathroom. The instant I laid eyes on this tile I knew it was going to the be the MVP of the project. The subtle variation of each tile added depth and then paired with the Carrara tiled floor, it was the perfect juxtaposition!
2. The Plumbing.
I really wanted the plumbing to feel luxurious for our client. They have a love for Europe, so we wanted to create a space that felt like a European spa retreat. We used polished nickel with a darling cross handle for the sink faucets.
3. The Lights.
The fluted detail on the sconces was also echoed on the reeded detail on the cabinets. We love tying in little subtle details that make the design feel well thought out.
4. 6x6 Shower Tile.
I knew I wanted to pair the green tile with another tile, but it was important that its role would be the backup dancer, not to be upstaged by the green subway tile! We finally landed on this simple 6x6 tile in tusk, which gave the perfect contrast and support to the green tile.
5. The Countertop.
This is a honed quartz that mimics soapstone. Pairing this countertop with dark stained cabinets really created a rich intimate setting we were trying to create.
The bedroom consisted of getting rid of the coffered ceiling and replacing it with painted beams, which support the farmhouse style of the home much better. We also replaced all of the furnishings and added beautiful drapery.
6. The Bed.
We chose the Marlo bed in Gino oatmeal for the clean lines and neutral fabric. The goal was to reset the bedroom from heavy, dated, and dark furniture. This bed was a perfect addition to compliment the earthy palette for the bedroom.
7. The Nightstands.
We wanted to go with a light stained nightstand that was generous in size, but also included the reeded detail to tie in with the bathroom vanity.
The bedroom was all about creating a relaxing, light and airy place for our clients to retire after a long day.
The bathroom was mostly stripping away the layers of outdated materials and resetting the space with designer custom finishes. This gave it the spa like experience we were after. After the project was complete it really did feel like we restored the room to what it was always meant to be. Our goal is always to lift a room to its highest potential!
We had the pleasure of getting to work with this lovely couple for multiple projects. Their love of travel and their appreciation for beautiful design really set the stage for this project. I think what made this projects turn out so beautiful is the trust they had in us and willingness to try things they had never seen before. Practicality was very important to them but so was the design. Merging the two principles together really let us mold this project into its full potential.







